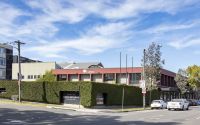Property ID: 1P1565
24-32 O'Riordan Street Alexandria NSW
-
Offices
-
Sold
-
4121 sqm
-
3344 sqm
-
B4 Mixed Use
Blue-chip Commercial Investment 4,121sqm
~ Large corner block
~ Long term quality tenants
~ 4 Years remaining on the lease
Two storey building comprising ground floor showroom, offices, interior design school, licensed café and first floor commercial office. The building covers approximately two thirds of the site, the balance at the northern end comprises concrete paved hardstand and on-grade parking off Reserve Street with a two level car park and a further entrance for parking and loading to the first floor office via William Lane. The main parking and pedestrian entry for both levels are located at the northern end of the building with direct access off Reserve Street. Both tenancies benefit from ground floor entries. The separate first floor access adjoins the reception of the showroom.
Ground Floor: 2,260sqm
Level 1: 1,861sqm
Total Building Area: 4,121sqm (approx.)
Site Area: 3,344sqm
Zoning: B4 Mixed Use
FSR 1:1
Maximum Building Height: 15m
The building has been divided and leased as two tenancies. The ground floor is leased to Coco Republic (Saveba Pty Ltd) and the first floor leased to Caritas Australia. Both leases expire on 31 January 2025.
Net Passing Income: $1,607,141 (+ GST)
WALE: 4.00 years
Expressions of Interest Closing 4:00pm on Friday 19 March 2021.
~ Long term quality tenants
~ 4 Years remaining on the lease
Two storey building comprising ground floor showroom, offices, interior design school, licensed café and first floor commercial office. The building covers approximately two thirds of the site, the balance at the northern end comprises concrete paved hardstand and on-grade parking off Reserve Street with a two level car park and a further entrance for parking and loading to the first floor office via William Lane. The main parking and pedestrian entry for both levels are located at the northern end of the building with direct access off Reserve Street. Both tenancies benefit from ground floor entries. The separate first floor access adjoins the reception of the showroom.
Ground Floor: 2,260sqm
Level 1: 1,861sqm
Total Building Area: 4,121sqm (approx.)
Site Area: 3,344sqm
Zoning: B4 Mixed Use
FSR 1:1
Maximum Building Height: 15m
The building has been divided and leased as two tenancies. The ground floor is leased to Coco Republic (Saveba Pty Ltd) and the first floor leased to Caritas Australia. Both leases expire on 31 January 2025.
Net Passing Income: $1,607,141 (+ GST)
WALE: 4.00 years
Expressions of Interest Closing 4:00pm on Friday 19 March 2021.


































